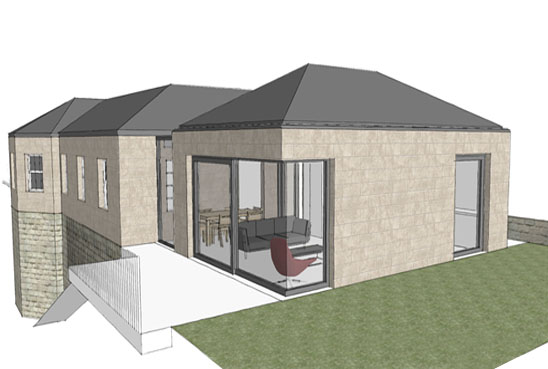doma architects-crossley street doctors surgery wetherby
modern wing_boston spa
The property is a Grade II listed former bathhouse that has been converted into two dwellings.
We were approached by our client to design an extension to provide additional living space for a growing family. The extension provides a new open plan kitchen and family room with direct access to the garden, and makes the most of the incredible views down the river. This replaces a former porch addition and returns the entrance to face the drive rather than the garden. The former kitchen is now a much needed utility area with direct access to the new entrance lobby.
The design is derived as a modern wing that responds to the existing scale and form of the property but uses contemporary detailing to emphasise that it is of its time. Fixed glazing and a flat roof separates the new wing from the existing house in an attempt to be respectful and subservient.

